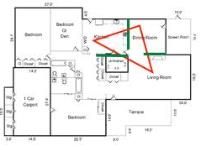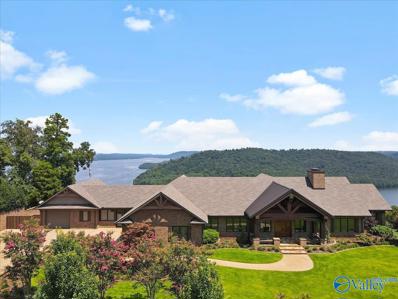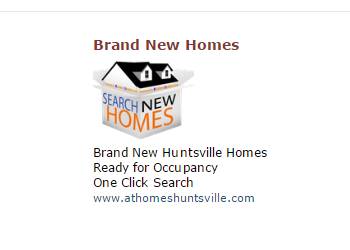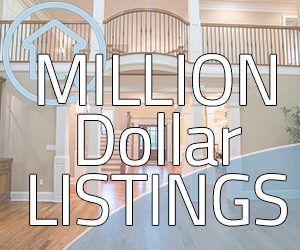How Open Should A Home’s Floor Plan Be?
For decades, developers and homeowners have had an interesting option at their disposal when it comes to laying out a home: the open plan.
This alternative home design can be a smash hit with the right residents, or a real burden to a family that it doesn’t suit.
The Open Floor Plan – A Definition
Open plans have been popular for more than a half a century now. The basic principle that guides the open floor plan is maximization of space. Open plans normally have one extremely large living area that dominates the public part of the house.
This single open space replaces smaller, single-function rooms, such as dining rooms, living rooms, dens, and family rooms. Instead, the functions normally fulfilled by these spaces all take place in the main open area. Furniture groups are usually used to define the different functional areas of the space while maintaining the wide vistas of the whole room.
View All (599) Open Floor Plan Huntsville Real Estate
The Advantages (Pros)
Open floorplans are definitely striking! They’re extremely impressive, and when properly furnished they can meet virtually any household’s needs for space.
An open plan makes a house feel larger than an ordinary closed plan, which means it’s often a good choice for smaller homes. This is one of the reasons the open plan is so popular with developers constructing brand-new homes for sale: It really makes the most out of limited square footage!
The Disadvantages (Cons)
Of course, if the open plan was unbeatable, it would be used in every house by now and it isn’t. Here are some important drawbacks to consider: Open plans make it difficult to separate activities. Noise in one part of the space can disrupt family members (or guests) in other parts.
It’s tricky to furnish, too. All of the furnishings and colors in the main space of a home with an open floor plan need to coordinate with each other. This can make redecorating a veritable nightmare! Finally, upkeep is often more expensive in an open plan home. Heating and cooling can be very pricey unless careful attention is given to the way the space is designed.
[amzn_product_inline asin=’1561586056′]
What’s Involved
Converting an open-plan home into a more traditional small-room format is not too difficult. Modern-style homes with expansive windows present the only real challenge.
Conversions going the other direction can be much trickier! Producing a good open plan is more than a matter of knocking down walls. There are usually structural concerns; if any of the walls to be removed are load-bearing the ceiling structure will have to be altered. The exterior walls are usually extensively modified, too. An open plan can take advantage of plenty of sunlight — if the owner is willing to install new windows.
Open floorplan homes aren’t for everyone. It takes real commitment to make them work, especially if a traditional plan is being converted. It’s always best for the homeowner to really understand the strengths and weaknesses of the open plan before deciding whether or not to pursue it. The impact it can have on the feel of a home makes the open plan a matter for careful consideration.
– Elizabeth














Comments on this entry are closed.