Welcome to the Neighborhood
Burgreen Place is a new custom home community within Madison City limits built by Stoneridge Homes. It features a minimum of 2,500 square feet with prices starting in the upper $200’s. Burgreen Place is zoned for Heritage Elementary, Liberty Middle, and James Clemens High Schools.
Spacious home plans specifically selected for today’s homeowners to include private master suites with tile shower and large walk-in closets and kitchens designed to be “the heart of the home”.
These beautiful brick homes have two to four car front-entry garages and all the interior custom crown molding, hardwood flooring, and granite kitchen and bath vanities Stoneridge Homes is known for.



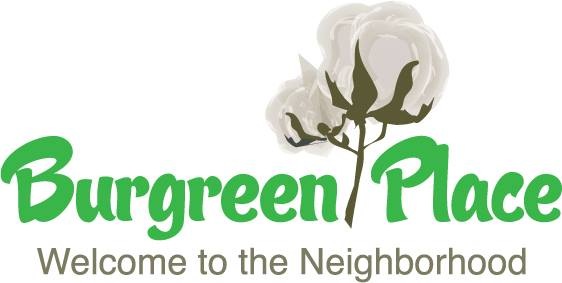
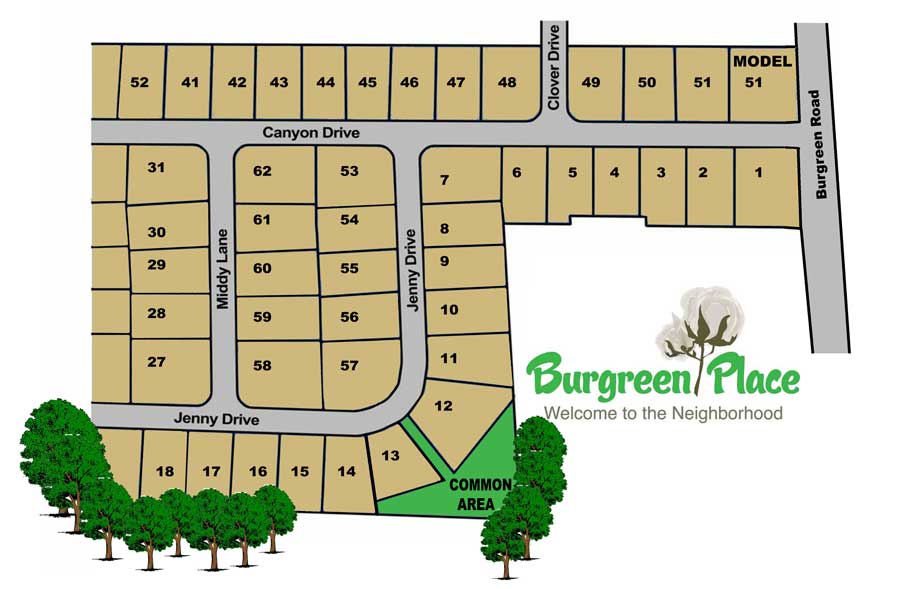
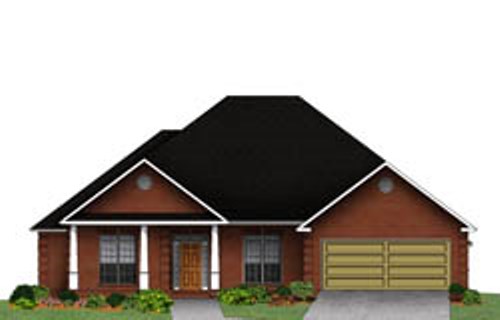
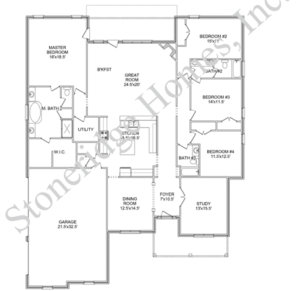
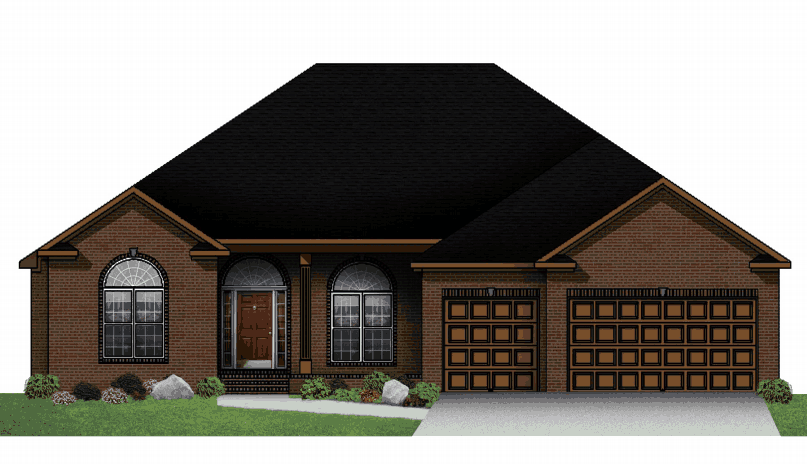
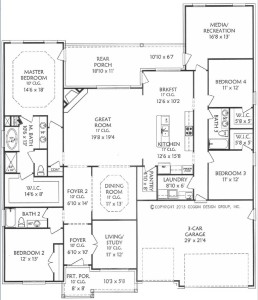
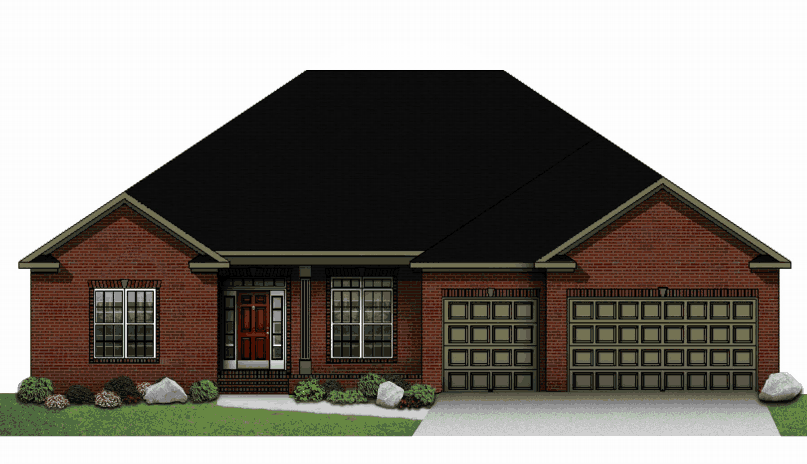
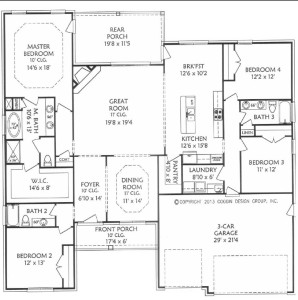
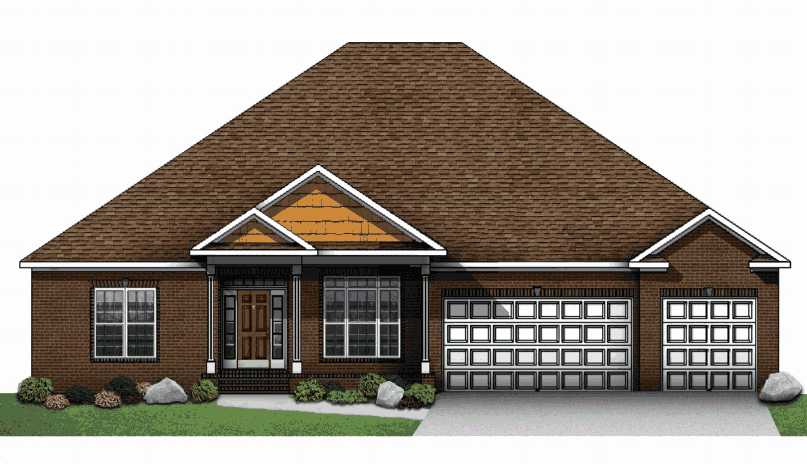


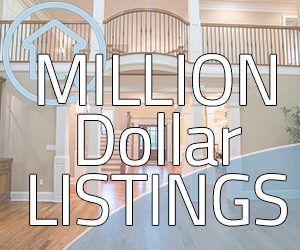
Comments on this entry are closed.