Description
303 Timberlake, Located On The 9th Tee Box And 17 Acre Lake. Main Level Features Formal Dining & Living/study, Family Room With 12′ Ceilings,crown Molding, Hardwoods, Covered Decks Extending The Entire Length Of Home. Master Suite With Crown Molding, Bay Window, Quartz Counters, Jetted Tub, Heated Tile Floors. Kitchen W/coffered Ceilings, Hardwood, Custom Glazed Cabinets, Granite, Tile Backsplash,island. Hearth Room W/gas Log Fireplace. Walk-out Basement,20×25 Rec Room,wet Bar. Golf Cart Garage.



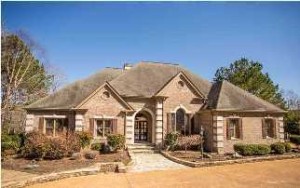
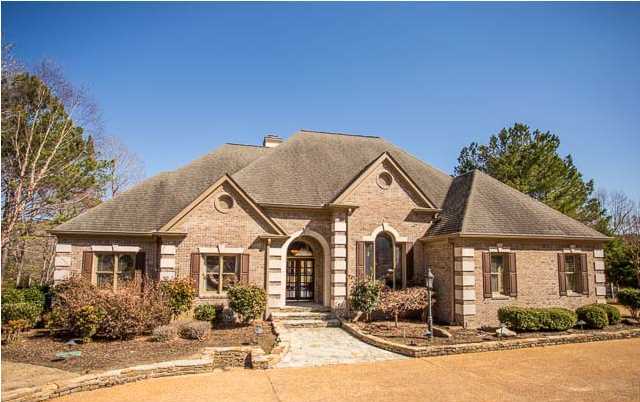
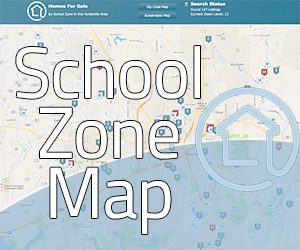
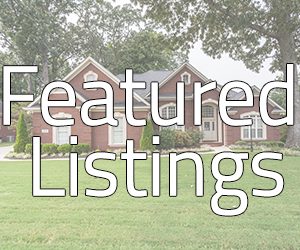

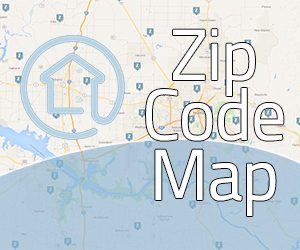

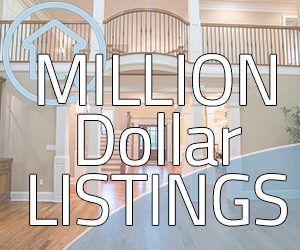
Comments on this entry are closed.